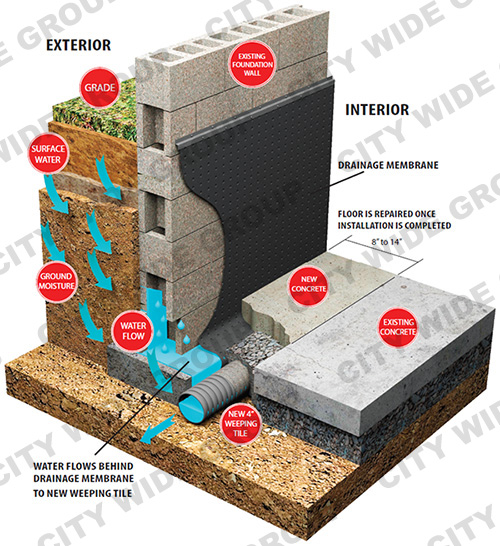 The internal waterproofing system is used for many reasons; the area is not accessible from the exterior foundation wall. If there is not a budget to waterproof the foundation on the exterior, it is cost efficient for an unfinished living area.
The internal waterproofing system is used for many reasons; the area is not accessible from the exterior foundation wall. If there is not a budget to waterproof the foundation on the exterior, it is cost efficient for an unfinished living area.
Interior Waterproofing Procedures:
- The concrete floor is broken along the perimeter of the foundation wall approx. 10” out from the basement wall.
- Concrete is removed and the trench is dug out to accommodate a 4 inch perforated weeping tile with filter screening.
- The weeping tile is installed and be connected to a discharge source, such as a floor drain or a sump pump.
- Then a dimpled sheet of drainage membrane (Delta MS) is installed on the interior of the basement wall up to grade level.
- A layer of ¾ clear gravel is installed over the weeping tile to achieve maximum drainage to the tile.
- Once the membrane and gravel are installed it will allow any water from above grade or below grade to drain in to the weeping tile and into the discharge source.
- A new layer of concrete is installed over the trench with a trowel finish, matching the existing cement floor level.
- Once completed, you are provided with a receipt and fully transferable Life Time Warranty certificate.

